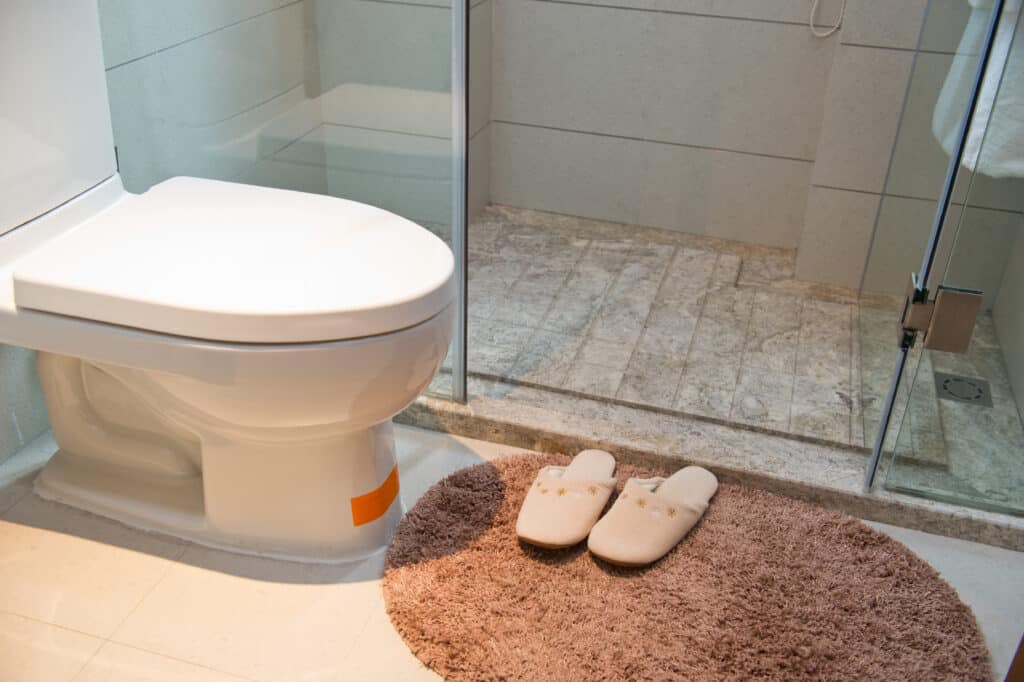
How To Design Your Small Cabin Bathroom
Ways To Get The Most Out Of Your Space
When it comes to small cabin bathrooms, every square foot counts. It’s a real challenge to optimize function and create a stylish retreat in a limited space.
Ormeida Cabins understands the importance of efficient design in compact spaces. Here, we’ll explore creative ideas to transform your cabin bathroom into an efficient, aesthetic place. From innovative layouts to smart storage solutions, let’s make the most of your small space.
Optimal Layout For Small Cabin Bathrooms
Our cabin designs differ in size and layout, offering you a range of choices for your dream space. That means our bathroom sizes range too — from about 40 square feet to 71 square feet. Here on our team, we believe that size should never limit style and functionality.
Compact Fixtures
In a bathroom as small as 40 square feet, choosing the right fixtures is paramount. Consider wall-mounted or floating storage options — like toilets and vanities — to create the illusion of more floor space. A pedestal sink or a wall-mounted vanity can add a touch of elegance without overwhelming the room.
Space-Saving Doors
Opt for barn doors or pocket doors instead of traditional swinging doors. These alternatives are not only trendy but also save valuable floor space that would be otherwise occupied by a swinging door.
Flooring And Wall Accents
Inject personality into your cabin bathroom with fun and vibrant flooring. Small spaces provide an opportunity to experiment with bold patterns or colorful tiles. Opt for materials that are easy to clean and resistant to moisture, ensuring both style and practicality.
Choose white or pastel wall paint or wallpaper to create a bright and open feel. Light colors reflect natural light, making your space appear larger. Consider vertical stripes to draw the eyes upward and add an illusion of height.
Clever Storage Solutions
Maximize wall space with inset wall niches. These are perfect for storing toiletries, candles or decorative items without taking up precious floor area. Customizable and stylish, they add both function and flair to your small bathroom.
Install a medicine cabinet above the sink and shelves or cabinets over the toilet. Utilizing vertical space ensures that essentials are within reach while keeping the floor clear. This is essential for small bathroom storage, helping you maintain a tidy and organized space.
Compact Bathing Options
In a small cabin bathroom, consider a space-saving corner shower or a compact bathtub. These options provide a luxurious bathing experience without dominating the room. A clear shower curtain or sliding glass door can visually expand the space, preventing it from feeling enclosed.
Cabin Bathroom Decor
Embrace the charm of a cabin setting with rustic decor. Wooden elements, such as a reclaimed wood vanity or open shelving, can complement the natural surroundings and add warmth to the space.
Bring the outdoors in with nature-inspired decor. Consider incorporating plants, earthy tones or nature-themed artwork to create a serene and harmonious atmosphere.
Ormeida Cabins: Designing Small, Living Large
Designing a small cabin bathroom doesn’t mean sacrificing style or function. With strategic layout choices, creative storage solutions and thoughtful decor, you can transform your petite space into a comfortable retreat.
Ormeida Cabins encourages you to explore these ideas to make the most of your small cabin bathroom. Let your creativity flow as you design a space that reflects your personal style while maximizing every inch.

